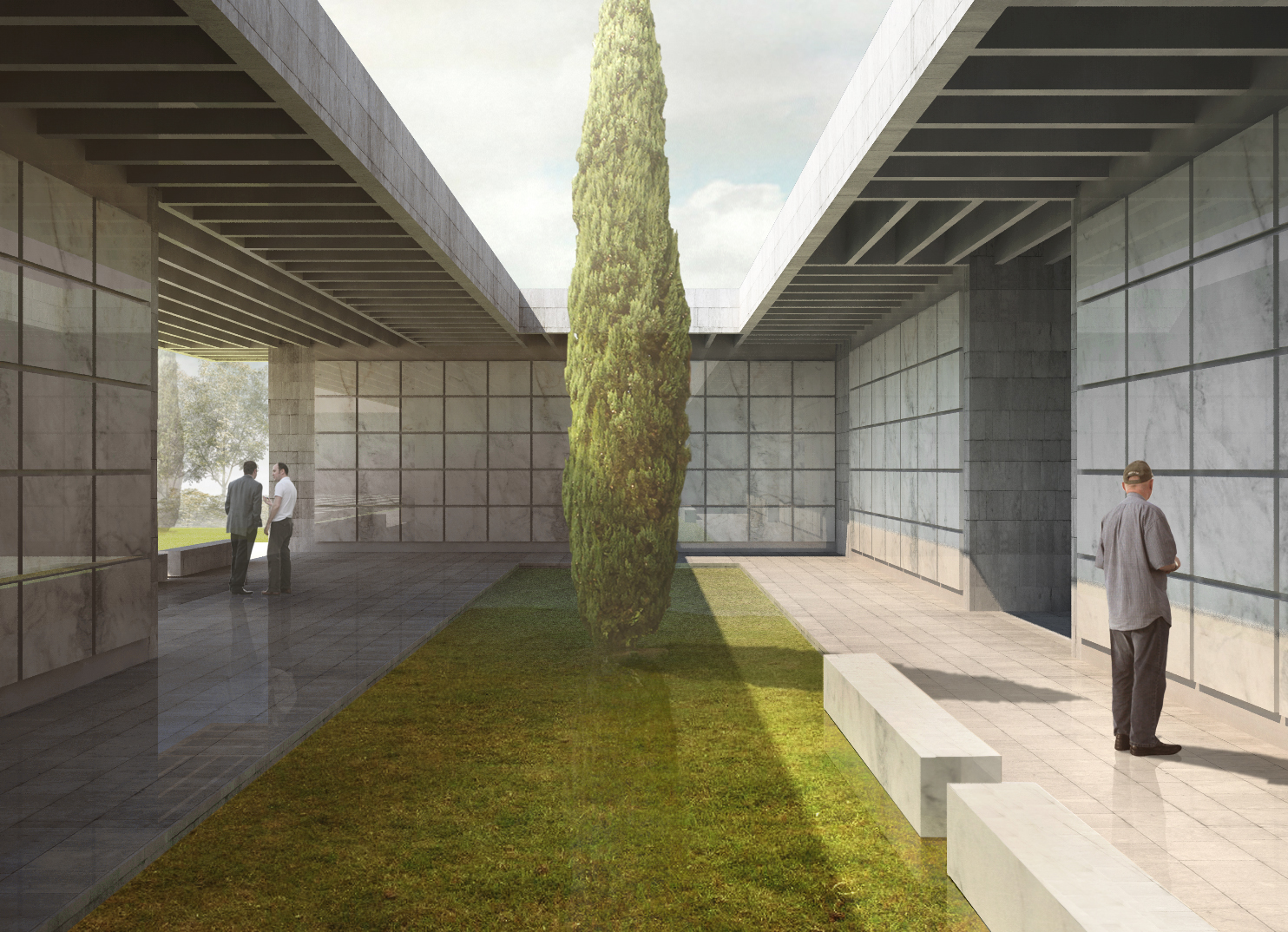Cimitero della Misericordia
Campi Bisenzio, 2014
The project is based on reflection on the context as a unique place and the cemetery as a place of relationships. The project area faces the existing cemetery. The current driveway is kept to connect the new extension to the existing cemetery and the main road. The crematory, located at the north- end boundary of the site flanks the inner driveway. Starting from the arrangement of the graves on the ground we designed a cemetery-park where the volumes are small pavilions scattered around green areas. The entrance volume creates a filter between the cemetery and the road. The pavilions comply to the flexibility required by the competition rules as they can be made in different stages depending on the needs of the Misericordia. The western boundary is marked with cypress trees, the only vertical element of the project that can mark the presence of the cemetery to the city.







